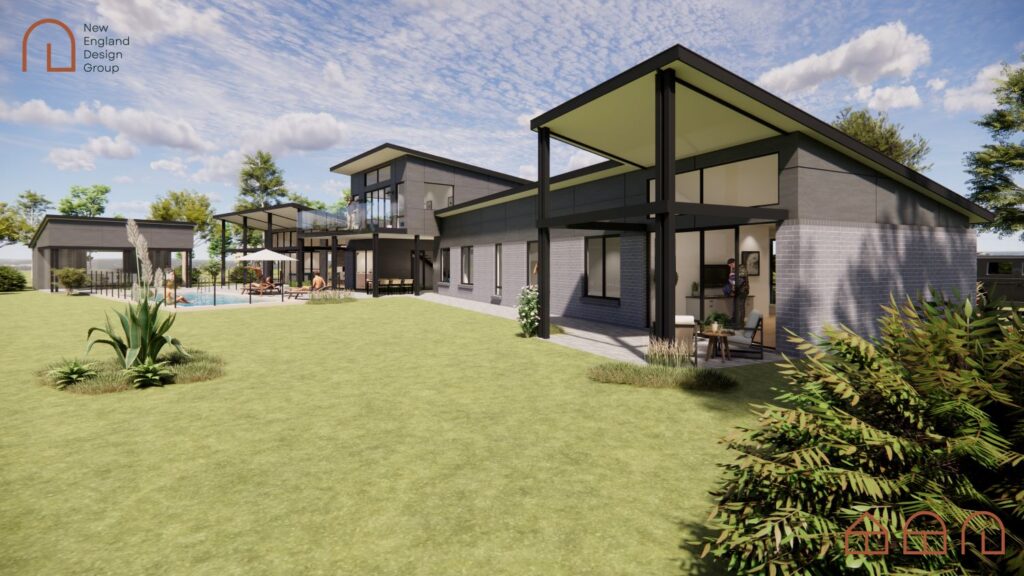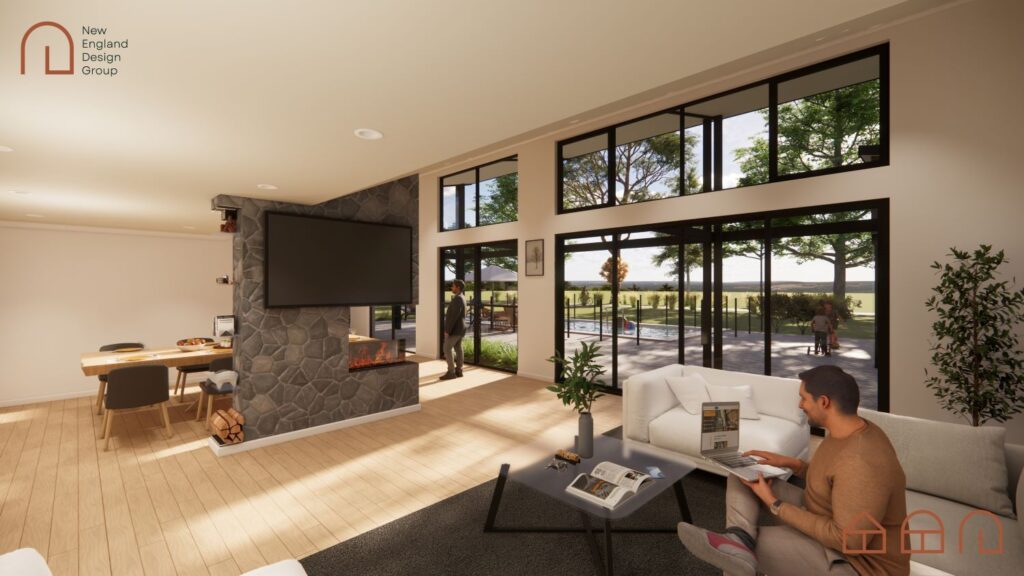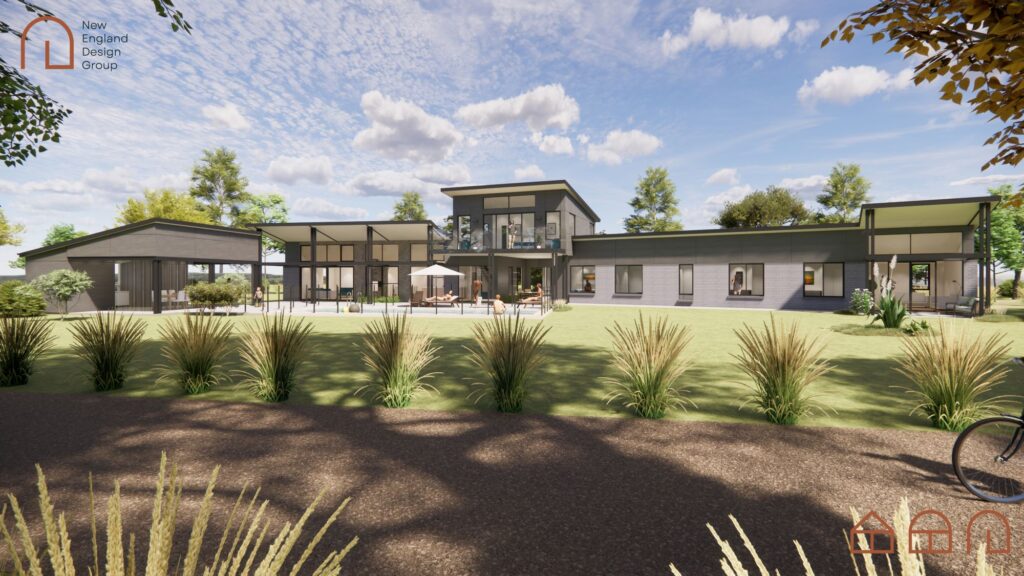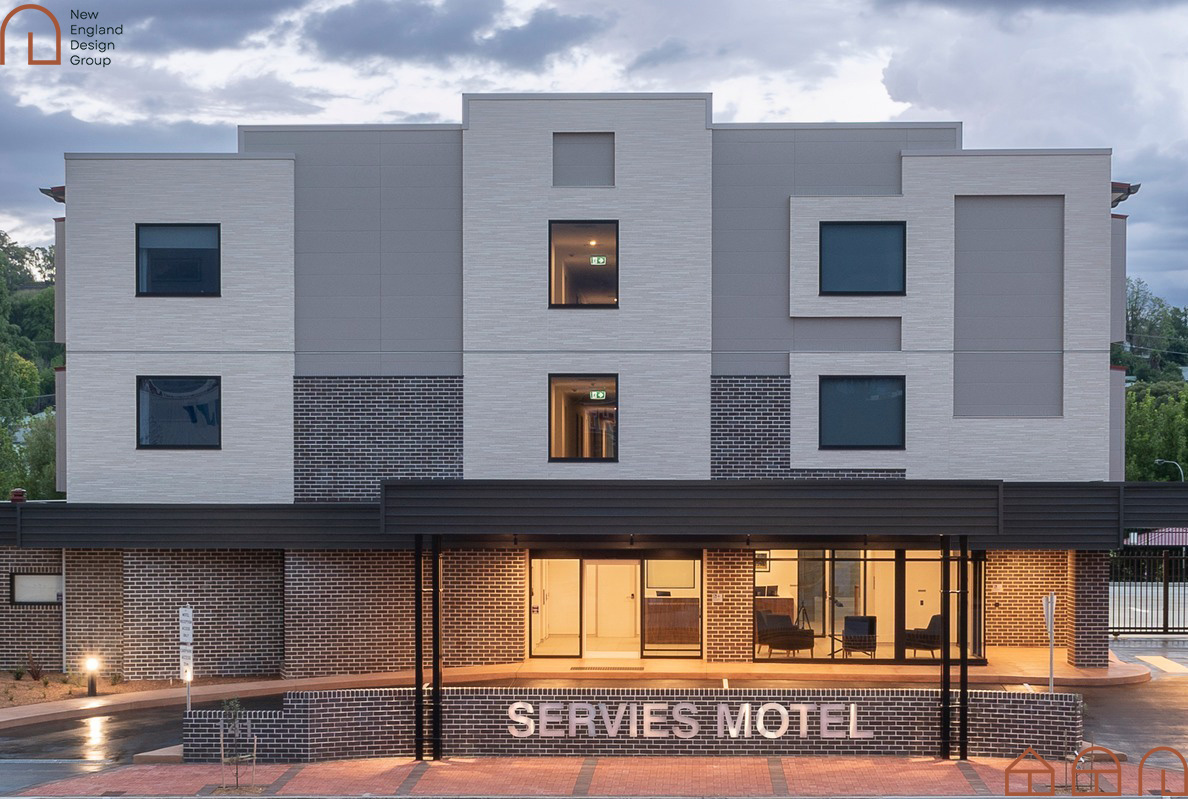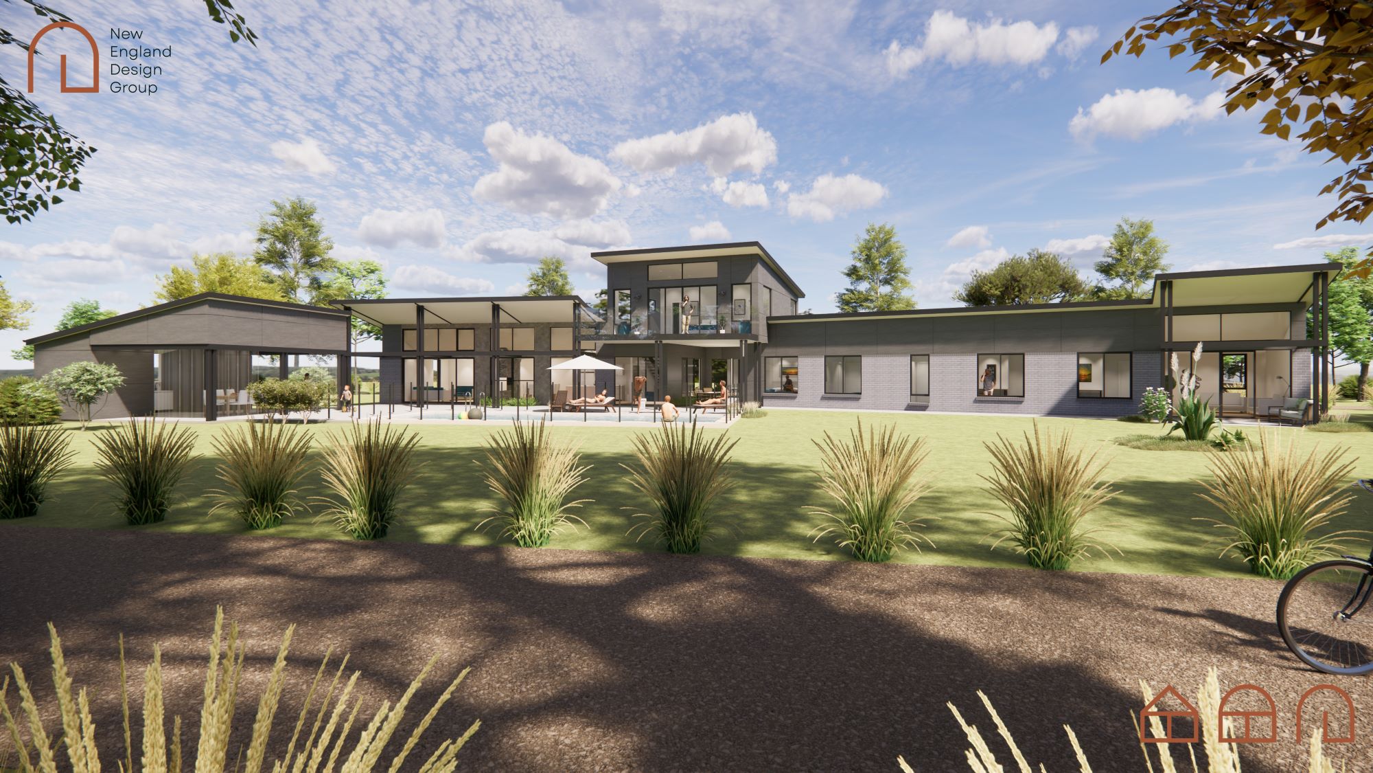
Bungendore House
Introduction
Bungendore is a rural village close to Queanbeyan and Canberra. Our client wanted a quiet rural lifestyle away from the bustle of his working life in Canberra. We designed for him and his family a home that is at once striking as it rises out of rolling pasture land west of the village. The house is divided into 2 wings – a living wing containing the main formal living areas with an upstairs master bedroom and parents retreat and kids’ wing housing bedrooms, bathroom and playroom. There is a distinctive ‘V’ shape to the building form, which allows for access to the pool terrace from all parts of the house and a the inclusion of a porte cochere drive-through drop-off area adjacent to the main building entry at the point of the ‘V’.
